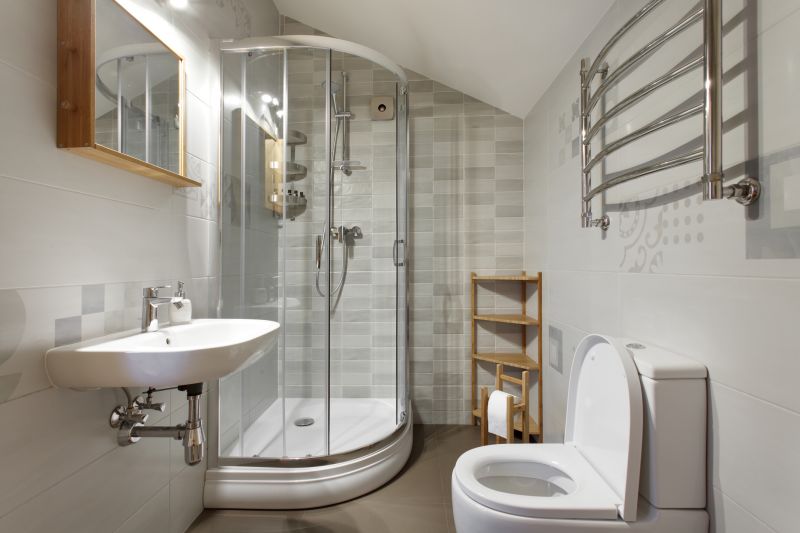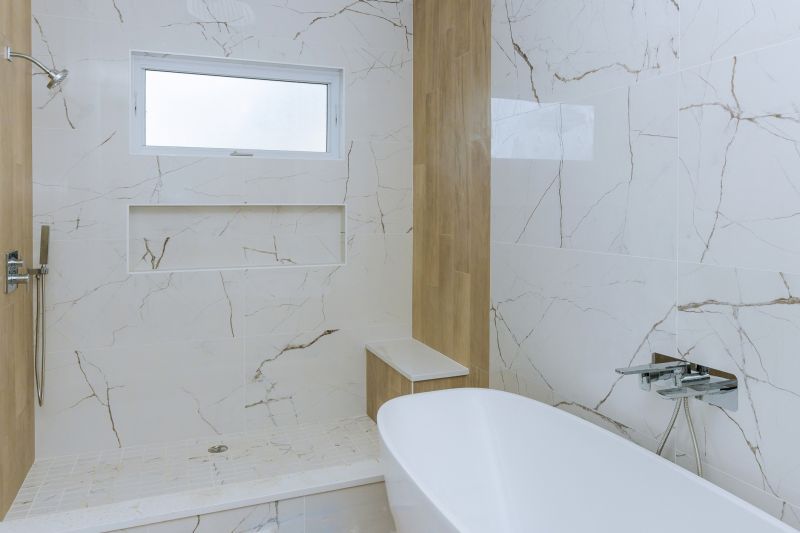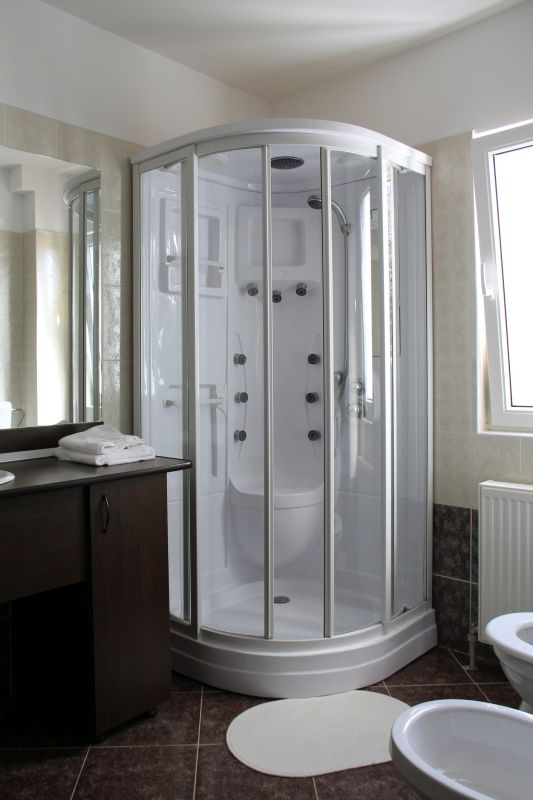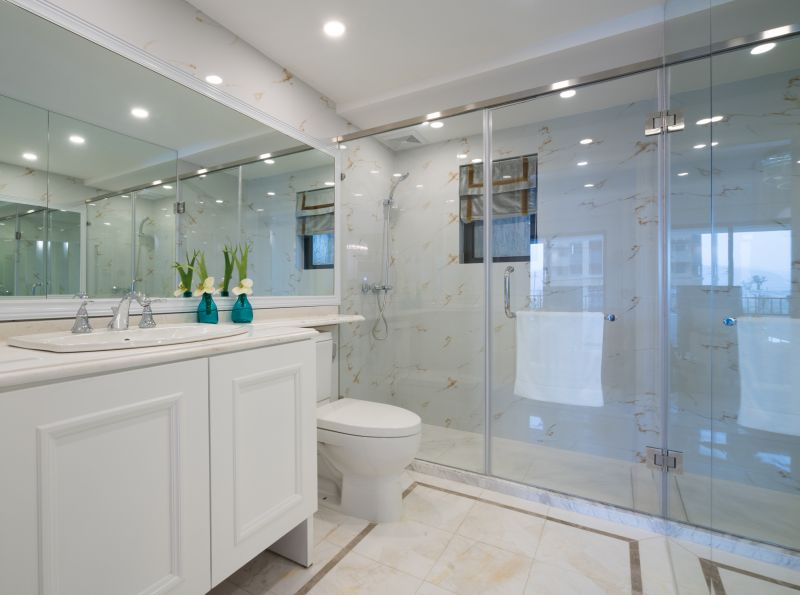Optimized Shower Layouts for Small Bathrooms
Designing a shower space in a small bathroom requires careful planning to maximize functionality and aesthetic appeal. Efficient layouts can create the illusion of space while providing all necessary features for comfort and convenience. Common layouts include corner showers, walk-in designs, and stall configurations, each suited to different bathroom shapes and user needs. Properly selecting the right layout can significantly enhance the usability of compact bathrooms.
Corner showers utilize space efficiently by fitting into a corner, freeing up room for other fixtures. They often feature sliding or hinged doors to minimize space usage and are ideal for bathrooms with limited square footage.
Walk-in showers create an open feel, eliminating the need for doors or curtains. They are accessible and visually spacious, making them a popular choice for small bathrooms aiming for a modern look.

Efficient use of space with compact fixtures and thoughtful placement enhances functionality.

Built-in niches save space and keep toiletries organized without cluttering the shower area.

Clear glass doors expand visual space and add a sleek, modern touch to small bathrooms.

Sliding doors are ideal for tight spaces, allowing easy access without swinging doors taking up extra room.
| Layout Type | Advantages |
|---|---|
| Corner Shower | Maximizes corner space, suitable for small bathrooms. |
| Walk-In Shower | Creates an open, spacious feel; accessible design. |
| Stall Shower | Compact and efficient, fits in tight spaces. |
| Curved Shower Enclosure | Softens room edges, adds aesthetic appeal. |
| Recessed Shower | Built into the wall for seamless integration. |
| Open Shower with Partial Glass | Provides openness while containing water. |
| Pivot Door Shower | Flexible door options for various layouts. |
| Shower with Bench | Adds comfort without taking up extra space. |
Selecting the appropriate shower layout depends on the bathroom's size, shape, and user preferences. Compact designs like corner showers and stall configurations are popular due to their space-saving nature. Incorporating features such as built-in niches or glass enclosures can enhance functionality and aesthetic appeal without sacrificing space. Proper planning ensures that the shower area remains accessible and comfortable, even within limited dimensions.
Innovative ideas for small bathroom showers include the use of frameless glass doors to create a seamless look and the integration of multi-functional fixtures. Space-efficient fixtures like wall-mounted controls and corner shelves help maintain an uncluttered environment. Lighting also plays a crucial role in making small shower spaces feel larger and more inviting.


